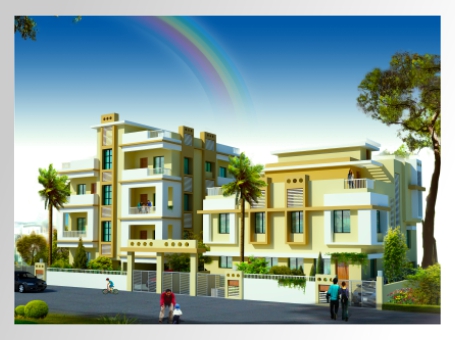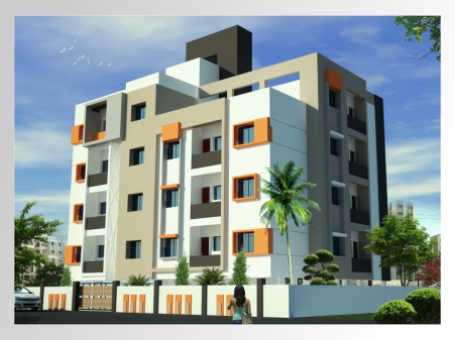Arch Sankul Phase III
Gut No. 165, Growth Center, Near A.S. Club, CIDCO, Tisgaon, Chhatrapati Sambhaji, MaharashtraAbout Project
Arch Sankul Phase III is a project beautifully crafted for the people looking for amazing facilities in the town at reasonable rates. Making sure you get the best returns at cheap investments, we have designed 2 & 3 BHK opulent homes for you. Located opposite to Pandit Nehru College, Shivaji Nagar and is well connected to all the convenience even it has 50 feet commercial road as per the rules of government and has shops too for good business growth.
Project Information
| Category | Shops, Apartments |
| Status | Completed |
| Flat Type | 2BHK |
| Documents |
|
| Contact Number | - |
- Details
- Specifications
- Amenities
- Map Direction
- Sales Person Details
Details

- Shops : 4
- Apartments : 7
Specifications
| Title | Description |
|---|---|
| Apartment | |
| Structure | A class RCC framed structure. |
| Walls | 6" thick brick work from outside & Internal walls of 4"th brickwork. Internally neeru finished cement plaster & externally sand faced |
| Main Door | Main Entrance Door – Teak wood frame with laminated flush door & brass fitting. |
| Other Doors | All internal doors are of cement concrete frame with flush doors & chrome plated fittings. |
| Flooring | Joint free ceramic tile in all rooms. Antiskid tiles in bathroom. |
| Kitchen | Kitchen platform in green marbal top & S.S. Sink. |
| Glazed Tiles | In bathroom light coloured / designed tiles upto door ht. W.C. coloured tiles upto door ht. over kitchen platform. |
| Windows | Powder coated two track aluminium window with M.S. safety grills & green marble window sill. |
| Plumbing | Concealed plumbing with hot & cold water mixture with shower in bathroom & Orisa type WC pan in W.C. & European pan with primium CP fitting in attach toilet. |
| Electrification | Concealed electrical wiring TV & Telephone point in Living & Master bed room. |
| Coloring | Internally OBD paint with pleasant shade and externally cement paint. |
| Coloring | One loft in Bed room & Kitchen. |
| Coloring | Parking area is finished with soling & paver blocks. |
Amenities
NO RECORD.
Address - Google Map
Sales Person Details

No Details
EMI Calculator
Related Projects
