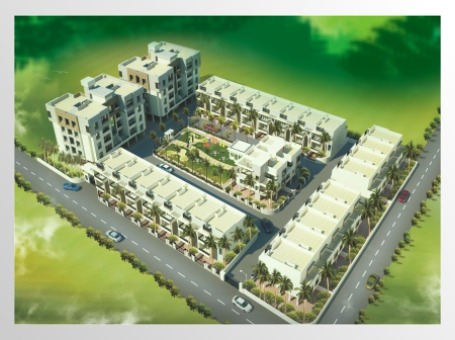Raj Valley
Beside Nath Valley School, Paithan Road, Kanchanwadi, Chhatrapati Sambhaji, MaharashtraAbout Project
A project at a good location & a vast variety of 2BHK flats, Shops, Apartments, Row House, Twin Bungalows is very rarely made. Making sure you stay happily with your families, Arch has designed it & taken care of all the needed things. This project is located Beside Nath Valley School, Paithan Road, Kanchanwadi, Chhatrapati Sambhajinagar, Maharashtra to witness the beauty of nature around.
Project Information
| Category | Shops, Apartments, Row House, Twin Bungalows |
| Status | Completed |
| Flat Type | 2BHK |
| Documents |
|
| Contact Number | - |
- Details
- Specifications
- Amenities
- Map Direction
- Sales Person Details
Details

- Shops : 4
- Apartments : 7
- Row House : 24
- Twin Bungalows : 1
Specifications
| Title | Description |
|---|---|
| Apartment | |
| Electrification | "Concealed wiring with 3.5 points in each room |
| Structure | RCC Frame structure. |
| Plaster Internal | Internally Neeru finished cement plaster |
| Plaster External | Double coat sand faced plaster |
| Main Door | Teak wood frame with laminated flush door & brass fitting. |
| Internal Door | RCC door frame with commercial flush door & chrome fitting. Green marble door frame with fiber doors for toilet. |
| Window | Three track aluminum window with MS safety grill & green marble window sill at bottom. |
| Flooring Room | 21×2' joint free ceramic tile flooring. |
| Kitchen Platform Dado | Green marble top kitchen platform with S.S. Sink & Glazed tile dado 4' height above kitchen platform. |
| Flooring Stair | Tread & stair is of kota stone & riser is ofjoint free ceramic tile with M.S. pipe railing. |
| Plumbing | Concealed wiring with best quality sanitary ware & C.P. Fitting. |
| Coloring | Oil bound distemper from inside & cement paint from outside. |
| Brickwork | "Externally 6"" thick & internally 4"" thick |
| Flooring Toilet | "GI. Tile dado upto lintel level for w.c. & bath |
| Row House & Twin Bungalows | |
| Electrification | "Concealed copper wiring with adequate electrical point |
| Structure | RCC Frame structure. |
| Plaster Internal | Internally Neeru finished cement-plaster except walls & ceiling of living room & passage are finished with POP |
| Plaster External | Double coat sand faced plaster |
| Internal Door | RCC doorframe with commercial flush door & chrome fitting. Green marble doorframe with fiber doors for toilet. |
| Window | Three track aluminum window with MS safety grill & green marble window sill from all sides. |
| Flooring Room | 2'x2' vitrified tile flooring for all rooms. |
| Flooring Toilet | Designer gl. tile dado upto lintel level for toilet with antiskid tiles for flooring |
| Flooring Kitchen | Granite top kitchen platform with S.S. Sink & gl. tile dado 4' |
| Platform | height above kitchen platform. |
| Flooring Stair | Terad & riser of stair is of vitrified file with S.S. railing. |
| Plumbing | Concealed plumbing with best quality sanitary ware & C.P. Bitting. |
| Coloring | Luster/ plastic paint from inside & cement paint from outside. |
| Brickwork | "Externally 6"" thick & internally 4"" thick |
| Main Door | "Seasoned wood frame with Teak wood paneled door |
Amenities
NO RECORD.
Address - Google Map
Sales Person Details
